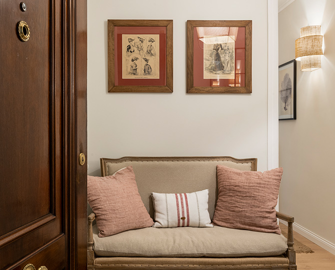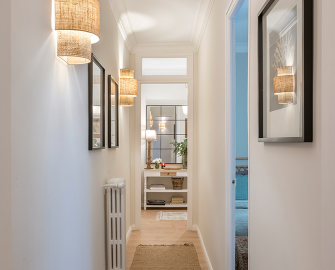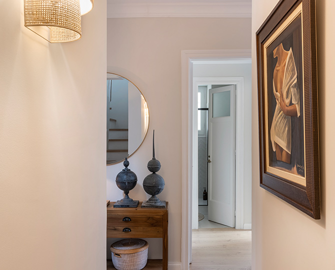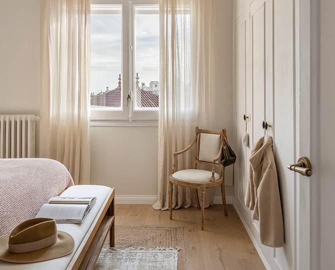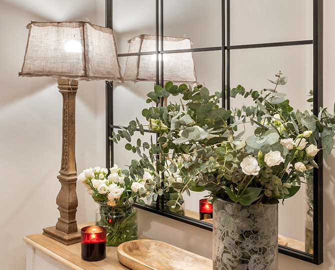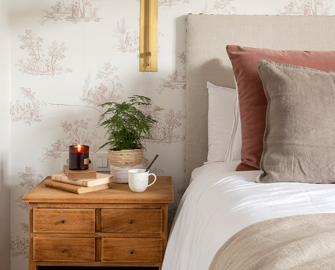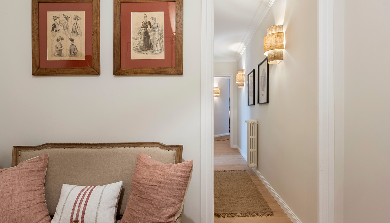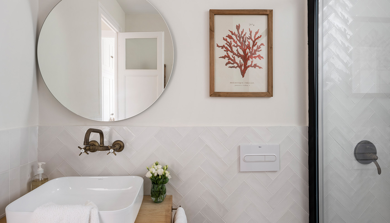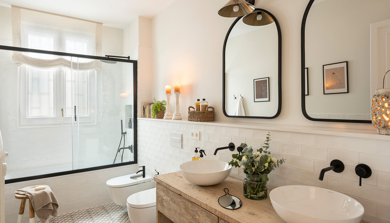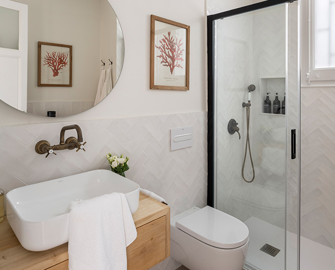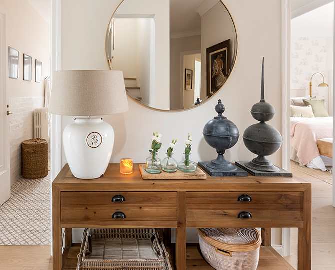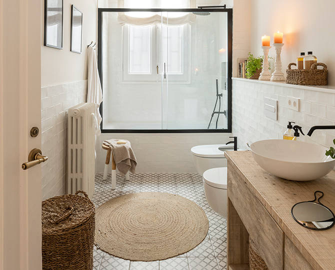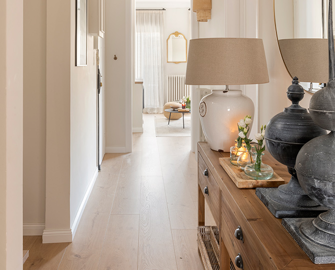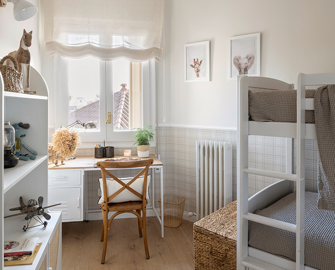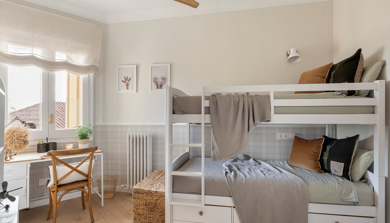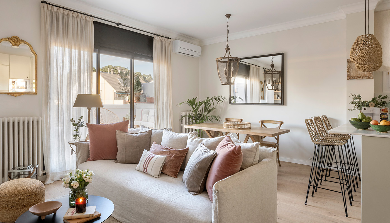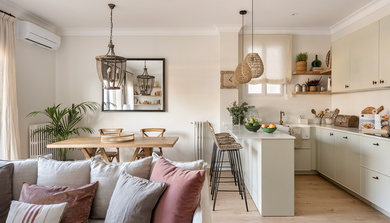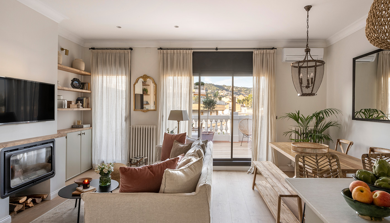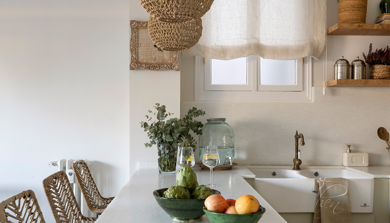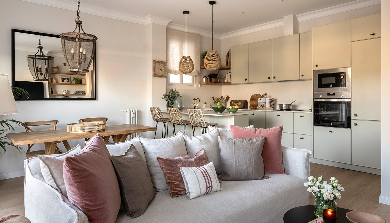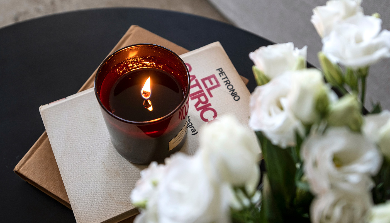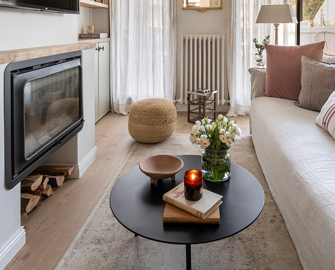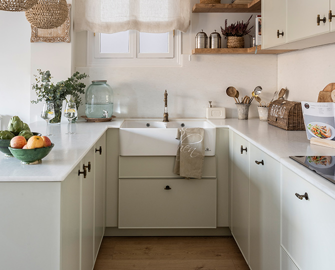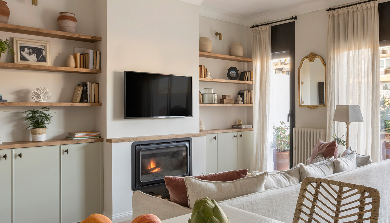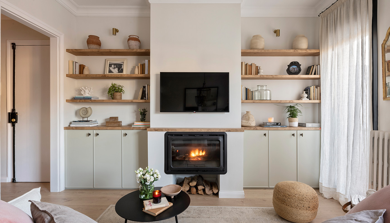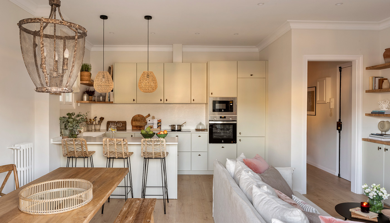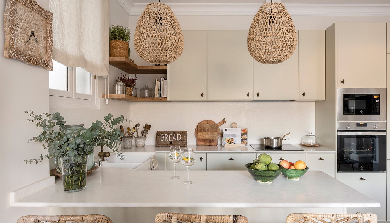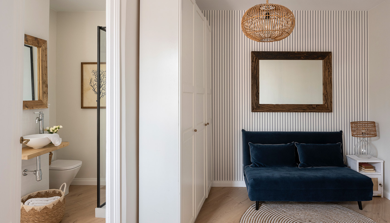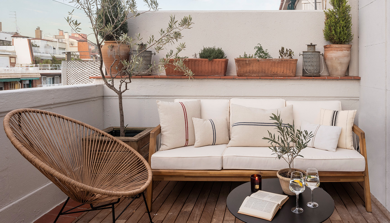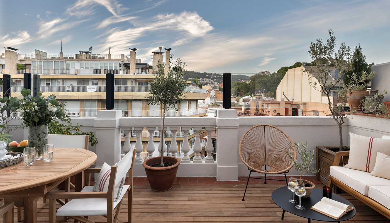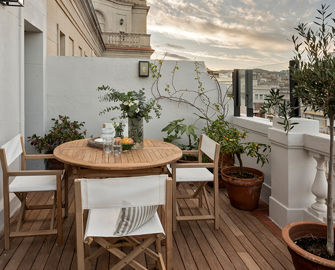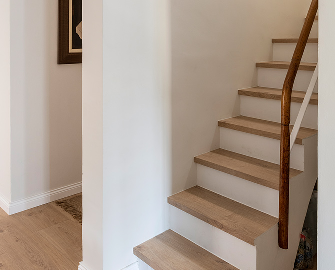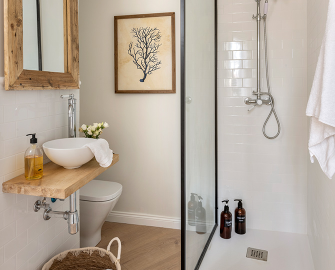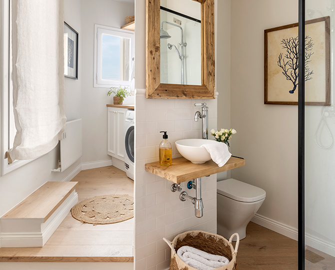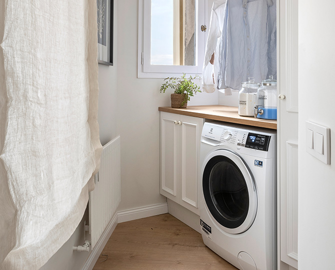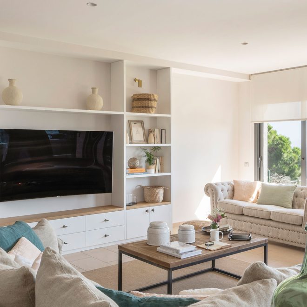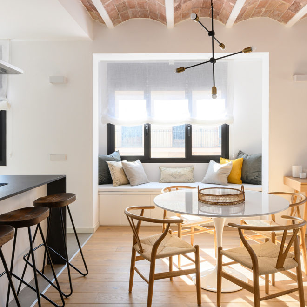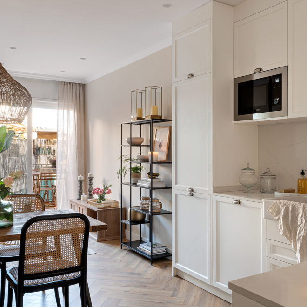Comprehensive reform and interior design project.
This 150m2 penthouse located in the Zona Alta of Barcelona and in a wonderful period royal estate, was a gem in the rough, the first time we saw it was because our client asked us for advice on the potential, “The apartment has a very peculiar with long corridors and two floors, and being full of dark furniture in every mm, old facilities, terrace closed with aluminum and very little order, resulted in a flat without charm, oppressive and without any attraction”.
Once seen by Dara, he realized that behind those furniture and walls there was a house with enormous potential!
So the project came out and we got down to work!
As for the structure of the house, it was almost completely preserved, although we modified the dining room applying the “OPEN CONCEPT” philosophy! We created a single space for the living room, dining room and kitchen and we interconnected the spaces towards the beautiful terrace that we opened completely, gaining light and views of the entire landscape.
Completely custom furniture was made, such as the beautiful library with fireplace and the kitchen.
Also where the kitchen used to be, we created a large double bathroom!
All the ceilings were opened and thus we achieved a height of more than 3 meters, we put classic cornices, natural oak wooden floors and we kept all the old and vintage interior woodwork with its moldings, we restored them and changed all the knobs.
We opened and modernized the old and narrow staircase that leads to the upper floor, on the upper floor we created another room, a bathroom and a laundry area made to measure from where you can see the sea and another wonderful terrace with a 360º view!
In the bathrooms, we chose custom-made and antique bathroom furniture. Every detail of this house is unique and special.
The style for the entire house is timeless but with rustic and classic touches, wood, iron, and natural textiles such as linen.
So behind our hands this spectacular Penthouse, now it is a JEWEL!
