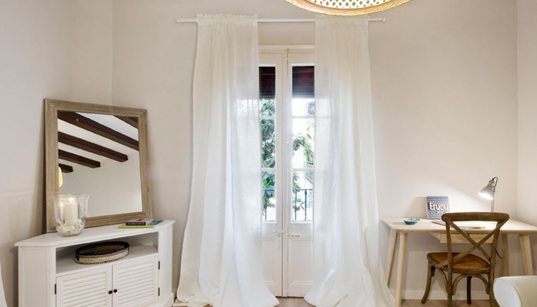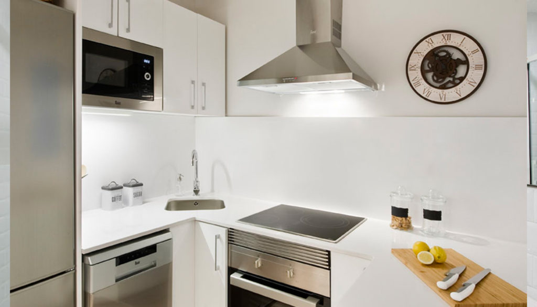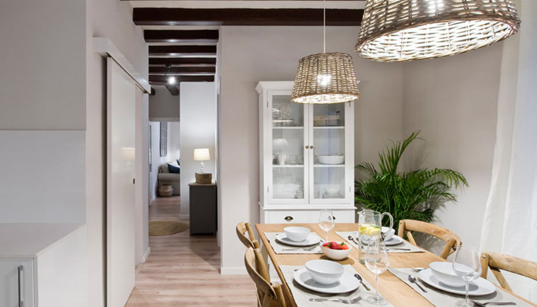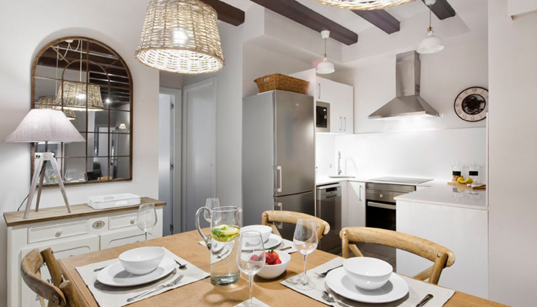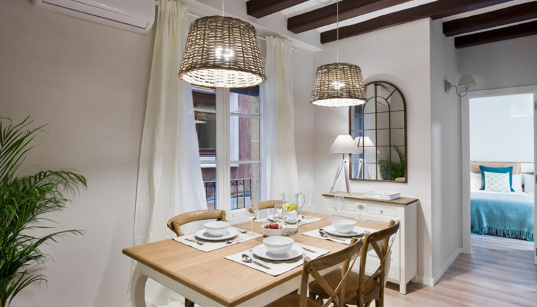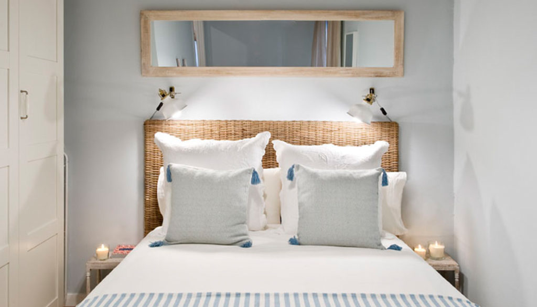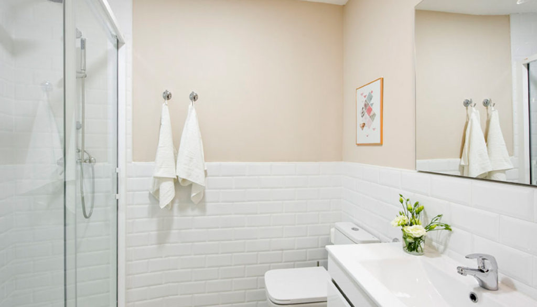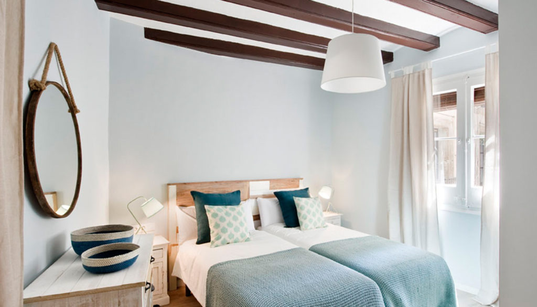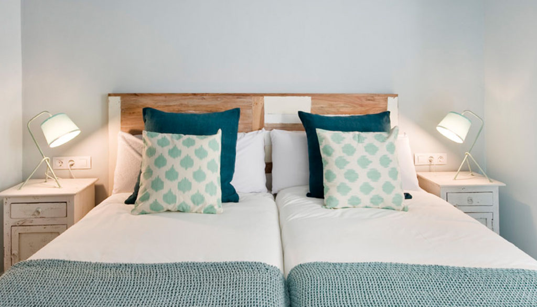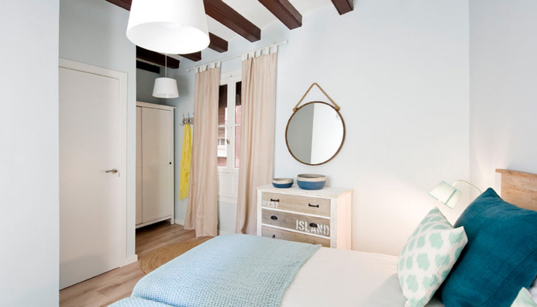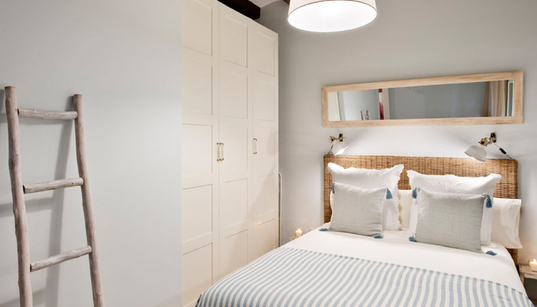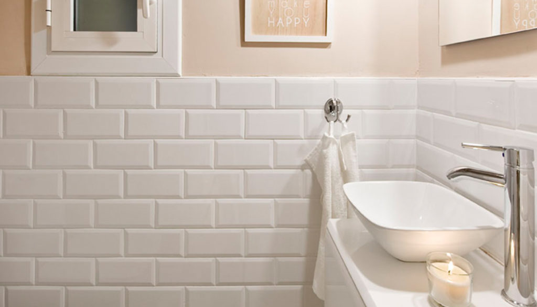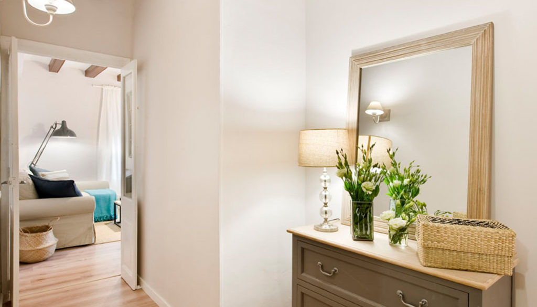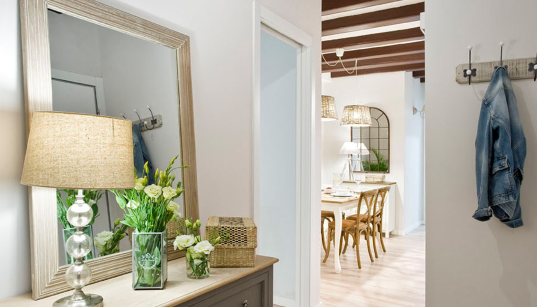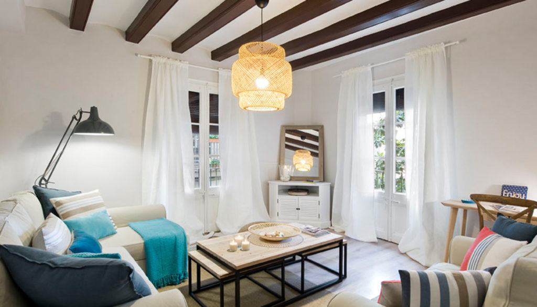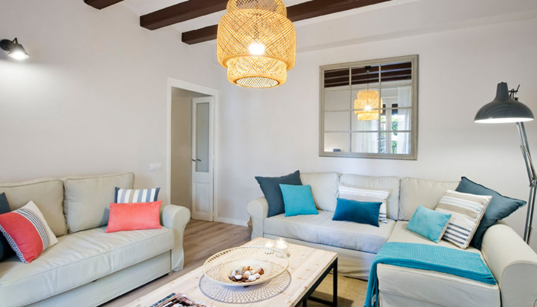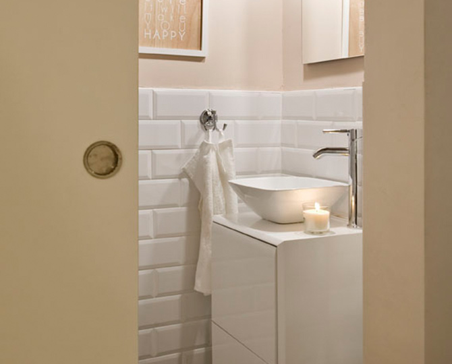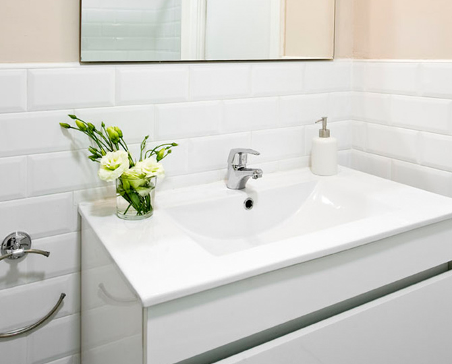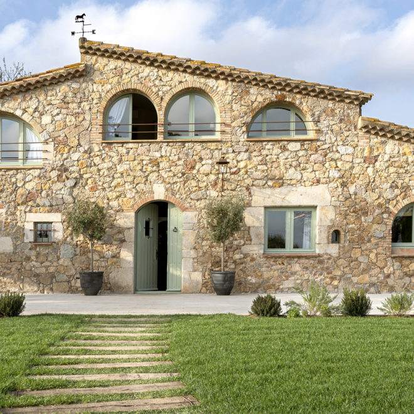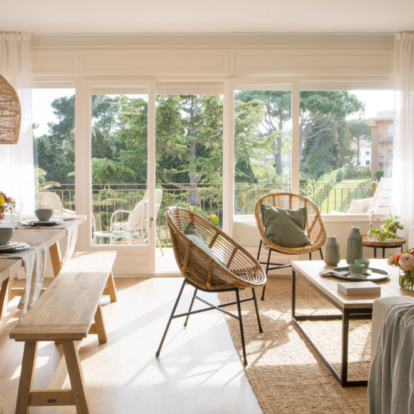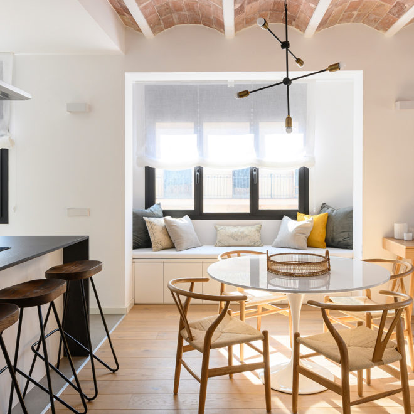Providing more light and giving it a better distribution to gain meters was the main objective of the reform of this 65 m2 apartment, located in the emblematic Gothic Quarter of Barcelona. The original house had 3 bedrooms, a small living-dining room, a bathroom and a closed kitchen.
After the meticulous study we carried out and seeing all the possibilities it offered, it was decided to throw out all the partitions to change its distribution and turn it into a two-bedroom apartment with a large living room, a small hallway, a kitchen open to the dining room, much more luminous , a bigger bathroom and a small toilet that did not exist before. Now, thanks to this profound reform, all the rooms enjoy outside light.
To begin with, the ceiling beams and the carpentry of the windows were restored. The soil, however, had to be changed due to its poor state of conservation. It was decided to install an oak parquet throughout the house, except in the bathrooms, where a hydraulic floor was chosen. The walls were painted in off-white, to give the floor more light, except in the bedrooms, painted in a light blue.
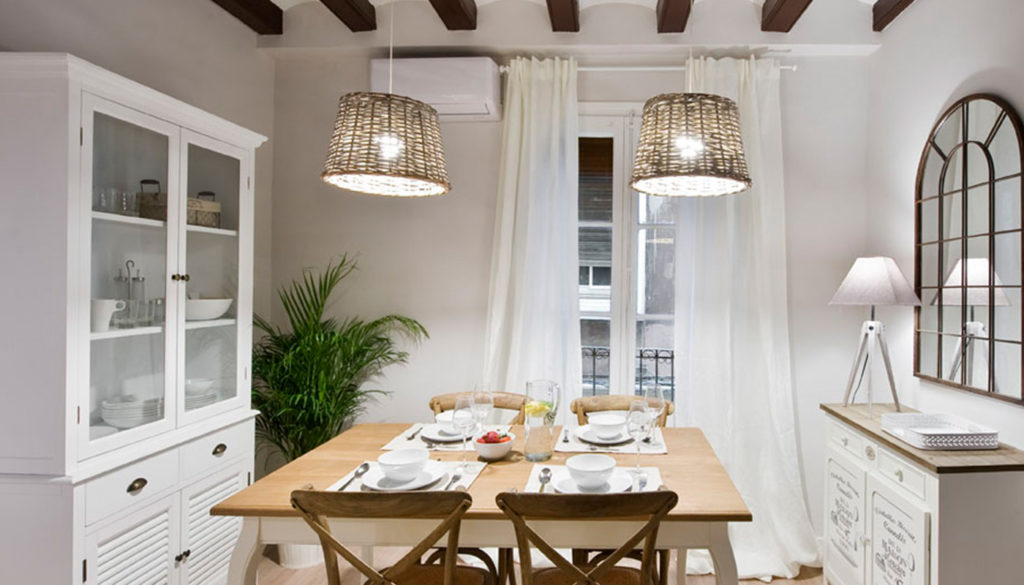
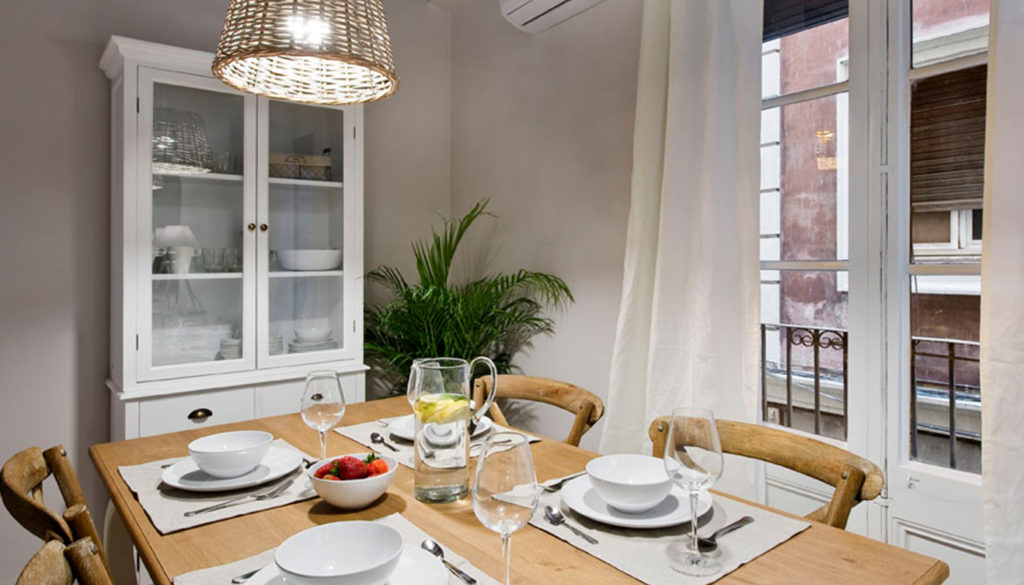
As for the furniture, there is a mixture of styles that coexist in perfect harmony: the rustic pieces are mixed with other vintage pieces and with some industrial wink. And since we are in a coastal city, the sea had to be present in some way. He was paid a small tribute by choosing linen, cotton or velvet textiles in turquoise and aqua green colors that remind us of the proximity of the Mediterranean.
