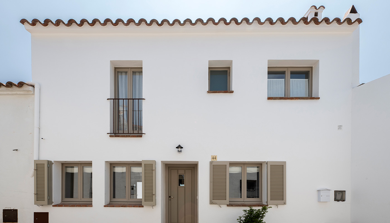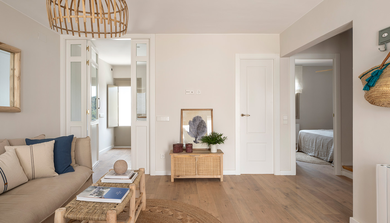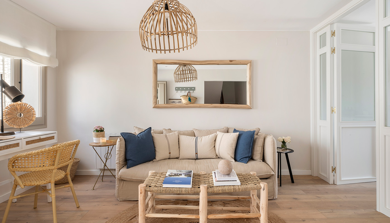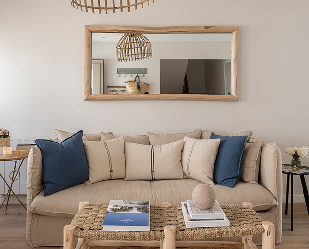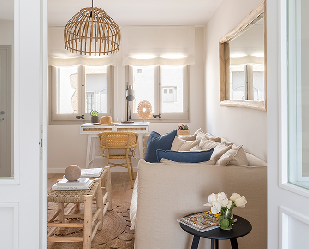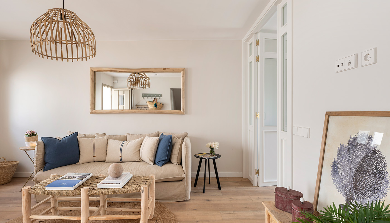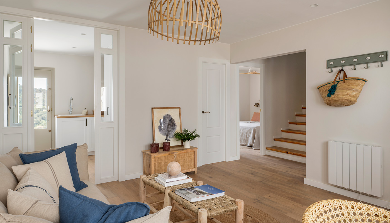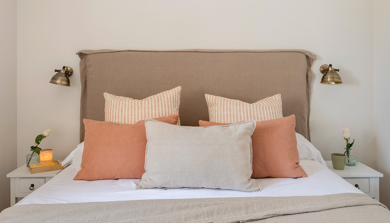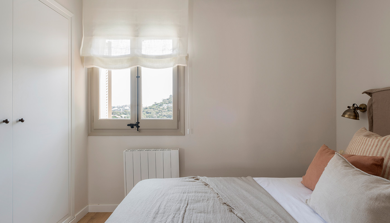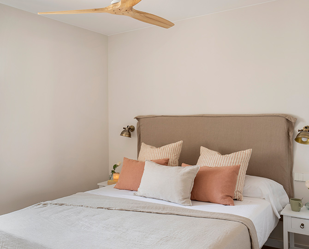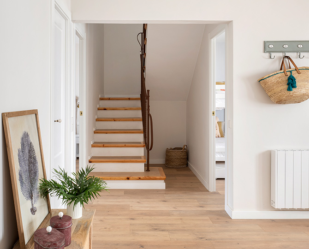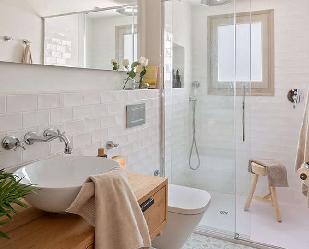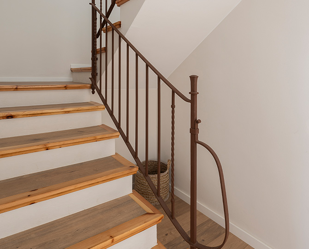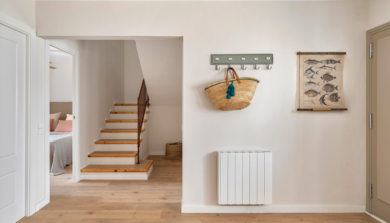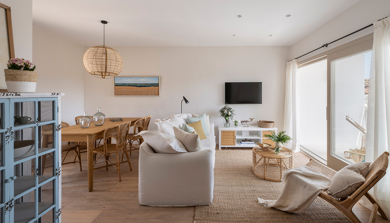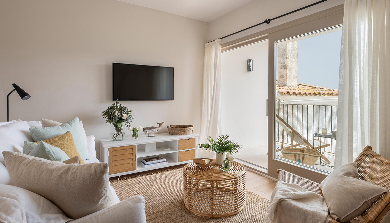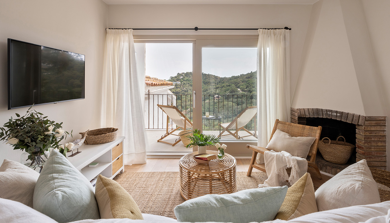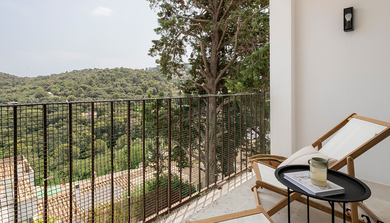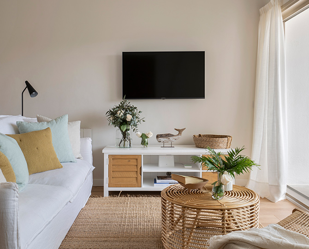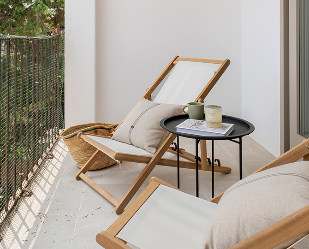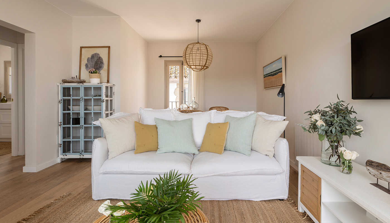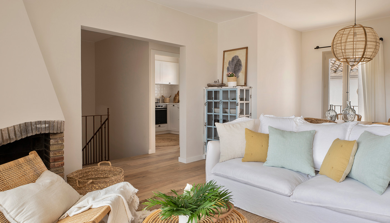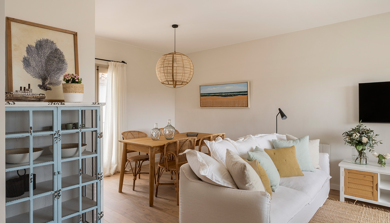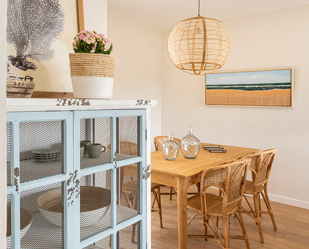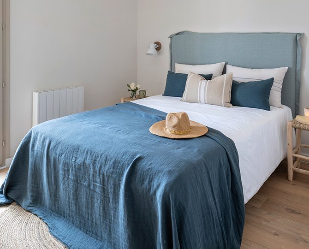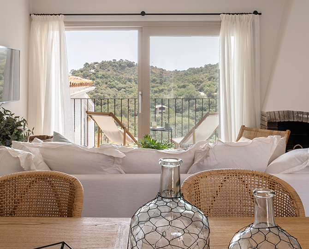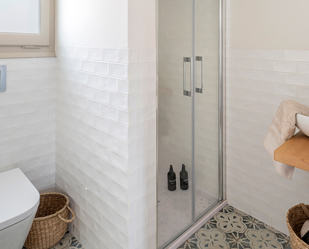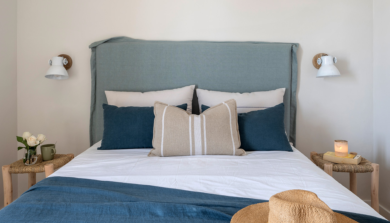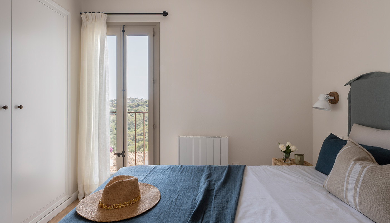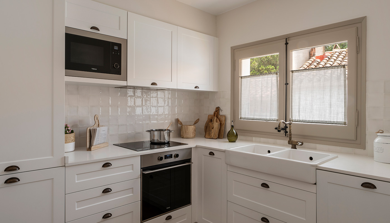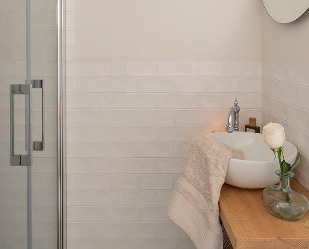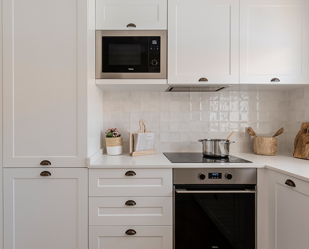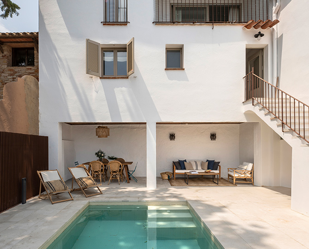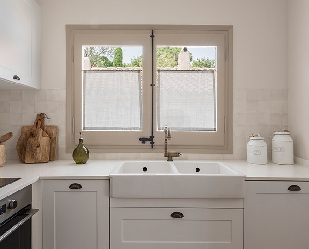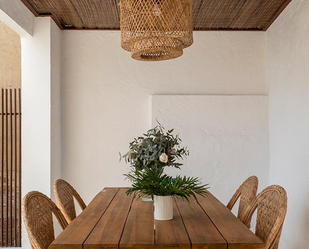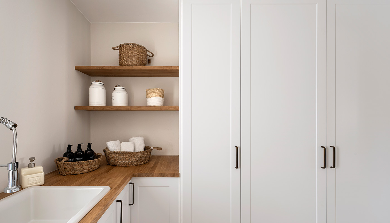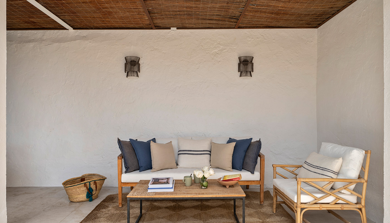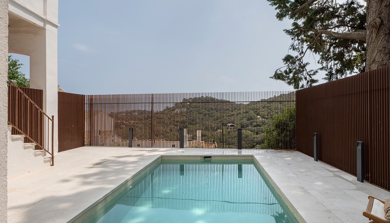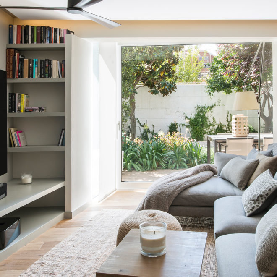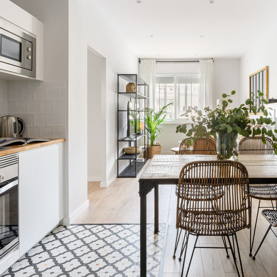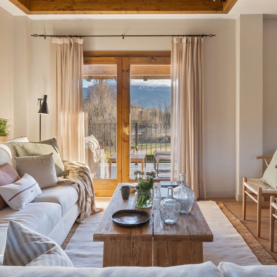Comprehensive reform, interior design and styling project for a town house located in Begur, in the heart of the Costa Brava.
In this project, the client called us to carry out a comprehensive reform and interior design project for his second residence located in the wonderful town of Begur, in the heart of the Costa Brava and in a privileged location with incredible views!
We took care of making a complete comprehensive reform that included both the Interior and the exterior to make the most of each m2, expanding the spaces and gaining light!
We took advantage of an old interior garage to convert it into an extra room with an office and a sofa bed for guests, and a laundry room to keep everything organized.
We redesigned the facade to create more windows and gain natural light throughout the house.
On the upper floor, we subtracted a few m2 from part of the living-dining room and created a complete bathroom with a shower in order to have two bathrooms in the house and we kept the fireplace that they can use during the winter.
We used light tones inside and painted the exterior carpentry a stone gray color to give it a different image and to be very in tune with the rest of the white houses in the area.
The style of furniture and accessories are very Mediterranean and natural, we play with blues, whites and tans to give it a fresh air and remind us that the house is located near the sea and the best coves on the Costa Brava!
Outside, the central axis is in the pool, which is a beautiful aqua green, an effect achieved thanks to the coating chosen for the interior.
We created a summer dining room on the porch, lining the roof with wicker and iron to hide all the facilities and give an original, warm and Mediterranean touch.
Now this town house has been converted into a beautiful house that the client can enjoy all year round!
