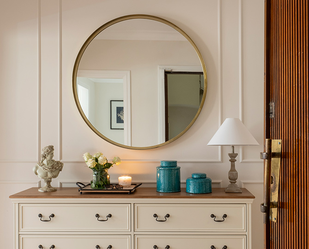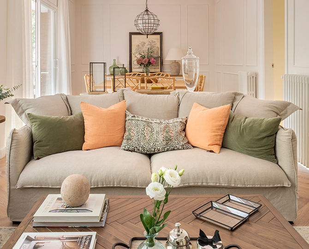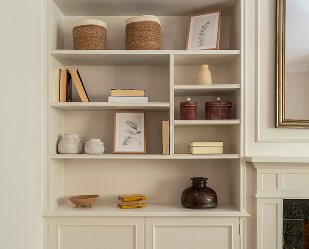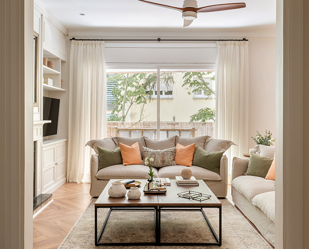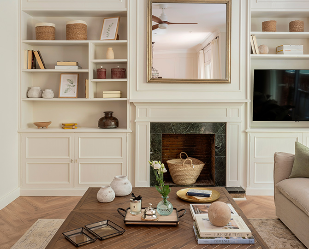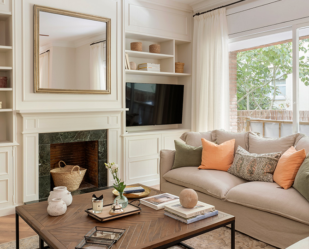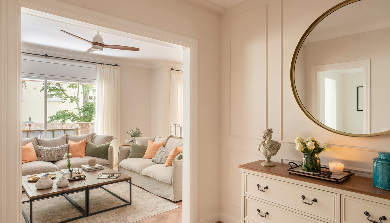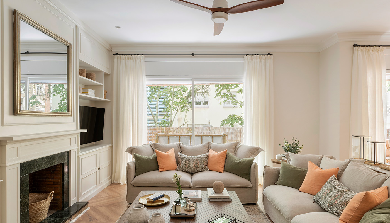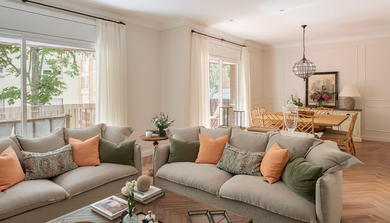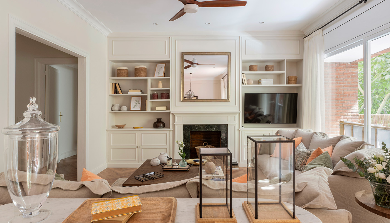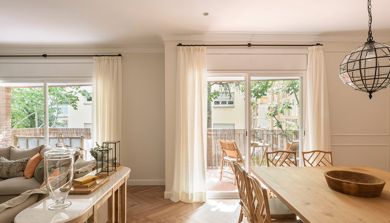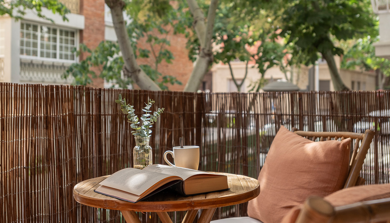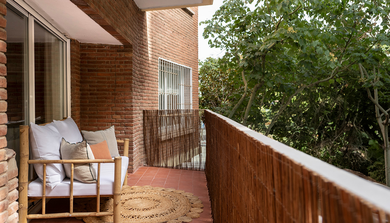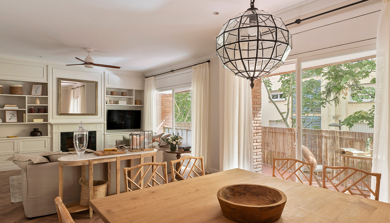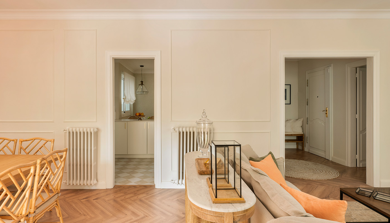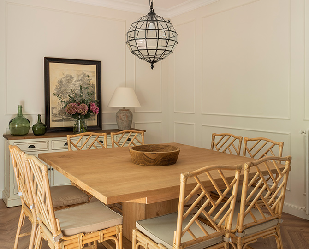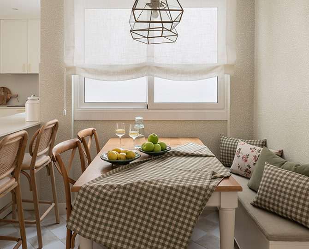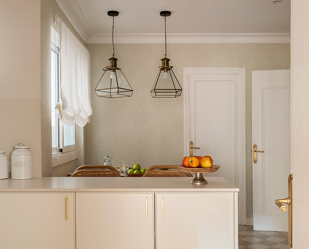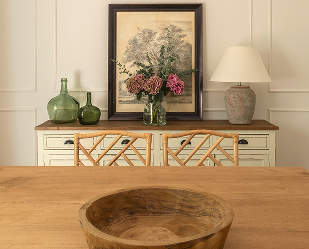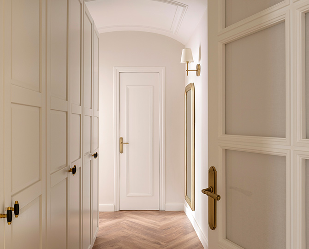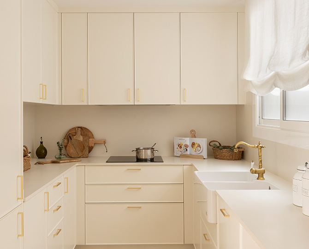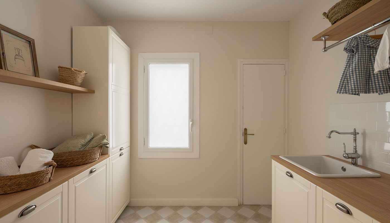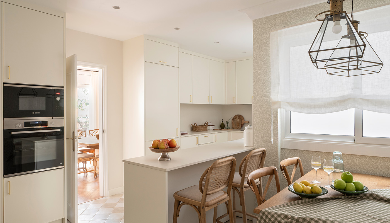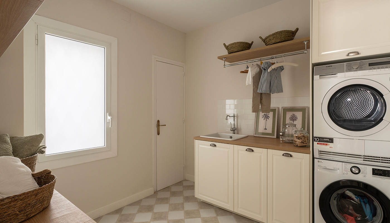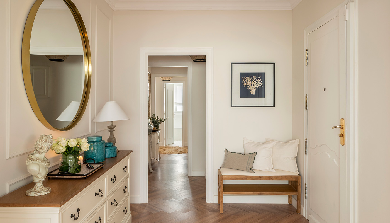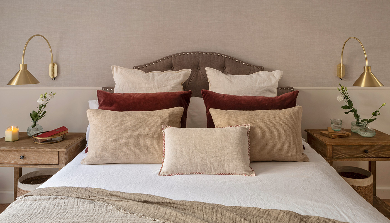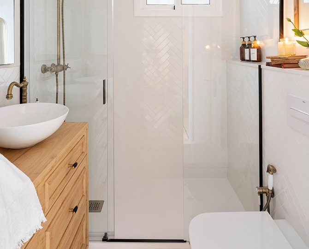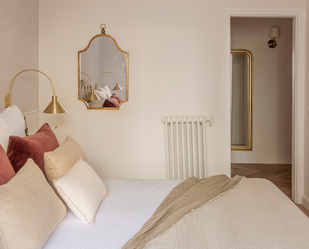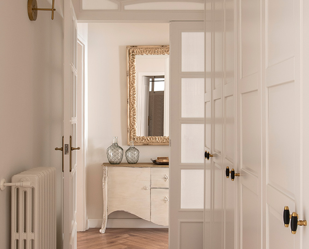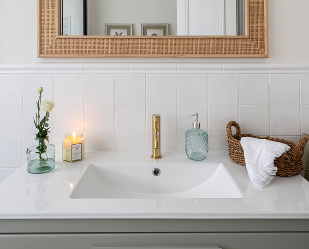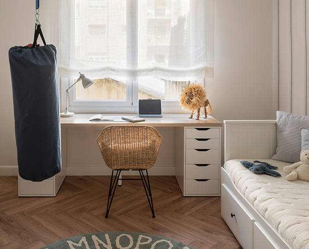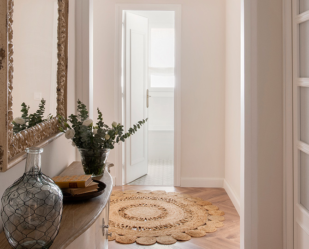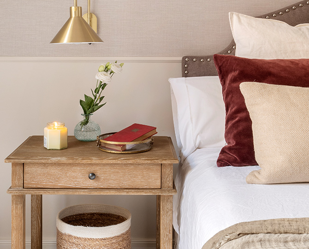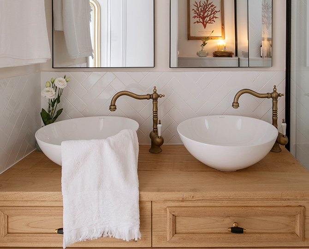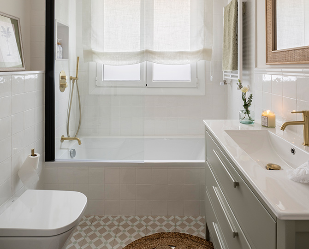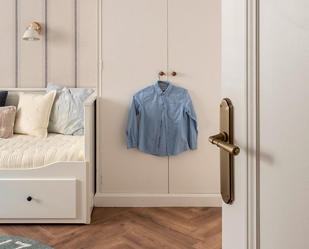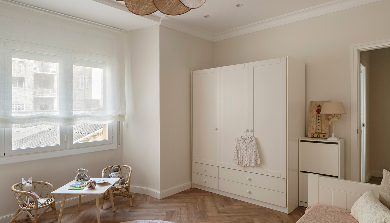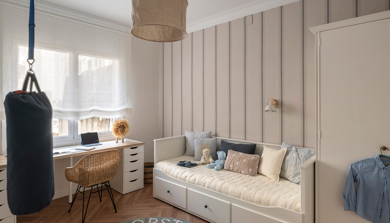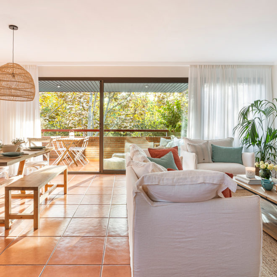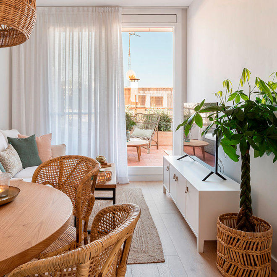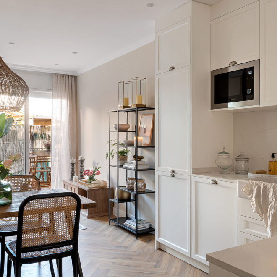Comprehensive reform, interior design and styling project for a 200m2 apartment located in the upper area of Barcelona.
In this project, the client called us first so that we could see the potential of the house they were going to buy, once we saw it we told him that it had a lot of potential and that’s how it was!
We got down to work and focused above all on gaining as much light as possible, and creating elegant and warm spaces. The style that the client was looking for was quite classic, so we followed that line but adding modern touches to create lighter and fresher spaces.
We take care of making a complete integral reform but we keep most of the current distribution, and we focus above all on expanding the kitchen and laundry room. We also took advantage of a wide corridor to create a dressing room and to have a fully independent suite room with a bathroom included.
We designed moldings to cover the walls and added a herringbone wooden floor to complete that classic and elegant air that our clients were looking for.
We also kept the bookcase with fireplace that already existed on the floor, restoring it and turning it into the central axis of the dining room, thus gaining storage and style for the client.
For the furniture, we mix furniture with a classic air but also combining it with lighter and more modern pieces. The large square (extendable) table in the living room was designed by us to measure or as the furniture in the suite bathroom.
All the pieces have been chosen with great care…, the textiles are always natural but with sober and elegant tones that give the house a different touch and convey that feeling of home that our client asked us for!
Finally we did a complete styling so that when the client entered he would find every last detail!
Clients now live in the house they had always dreamed of and we are very happy for it!
