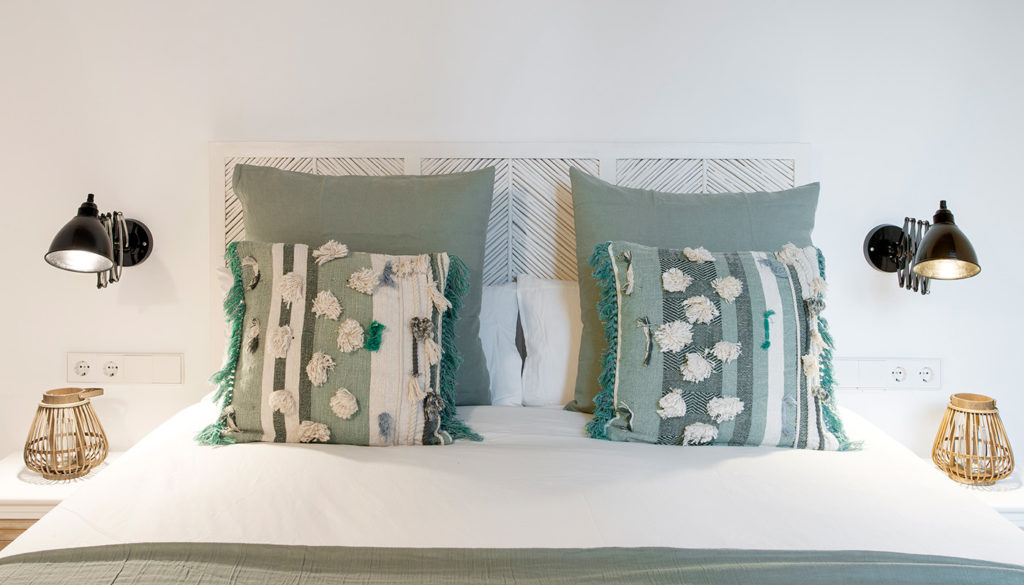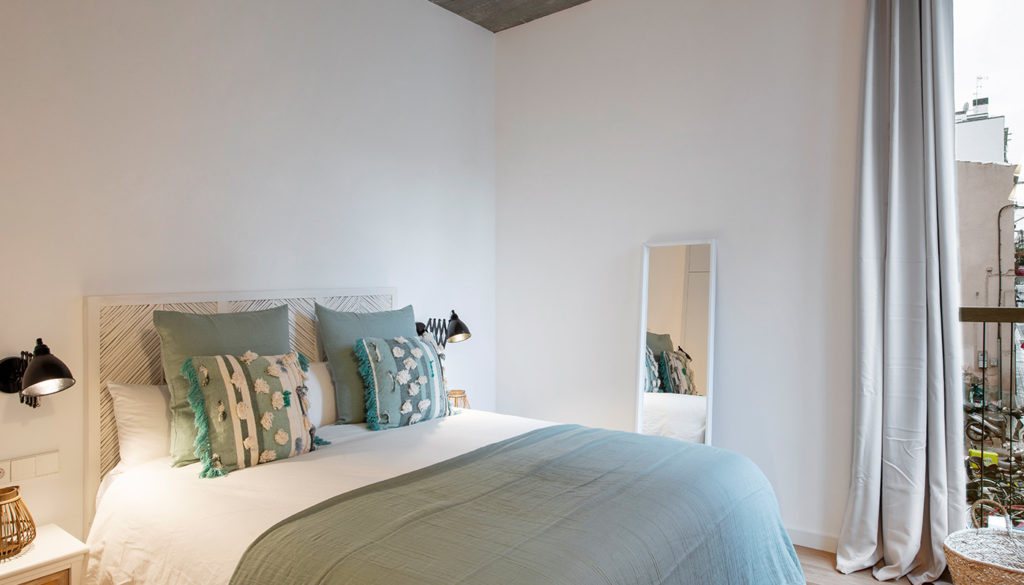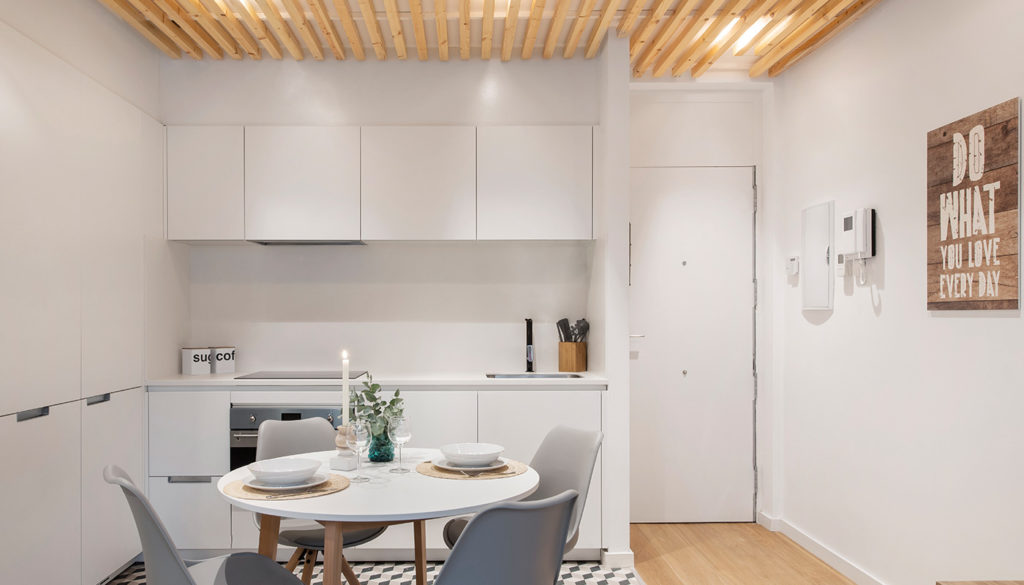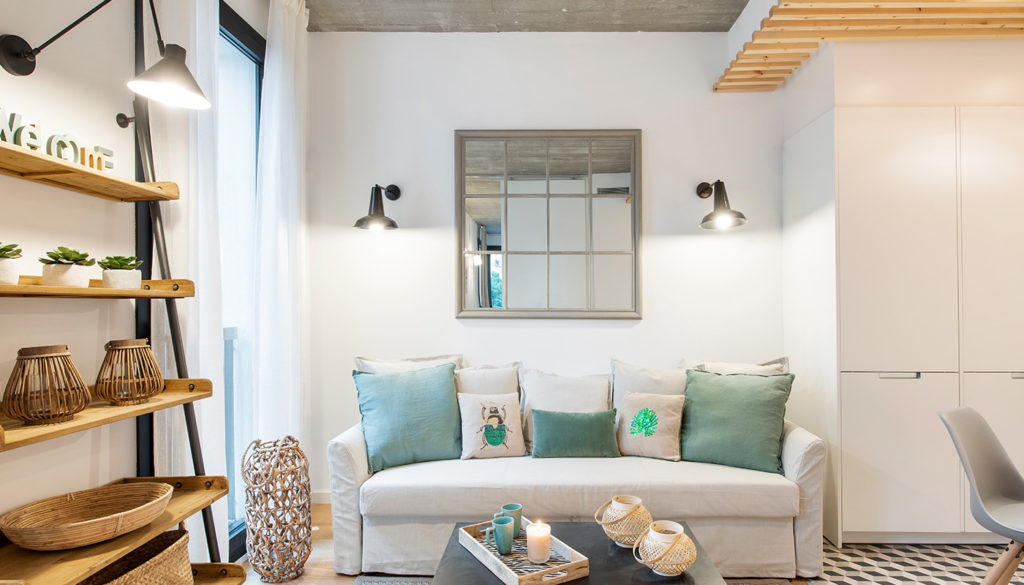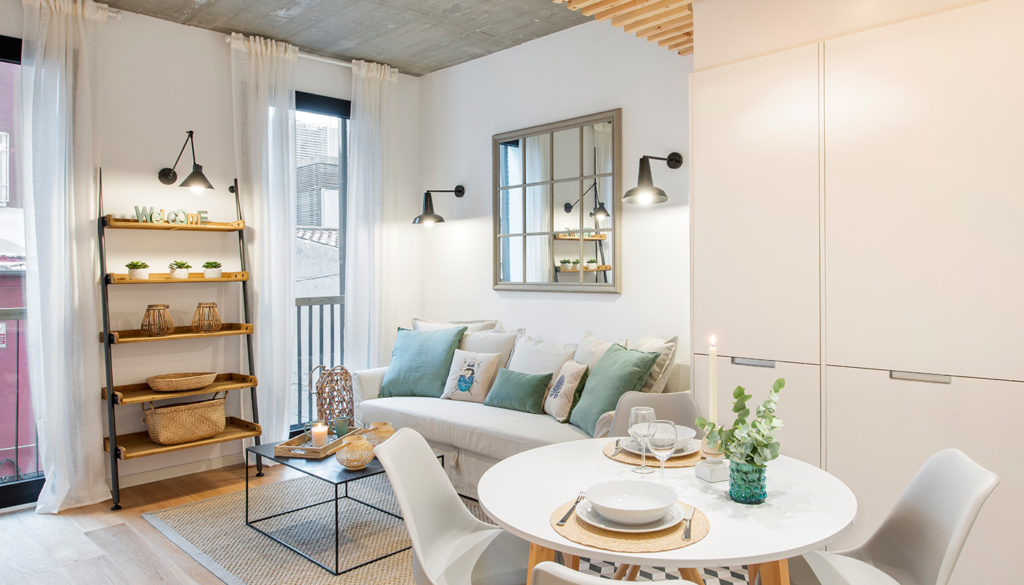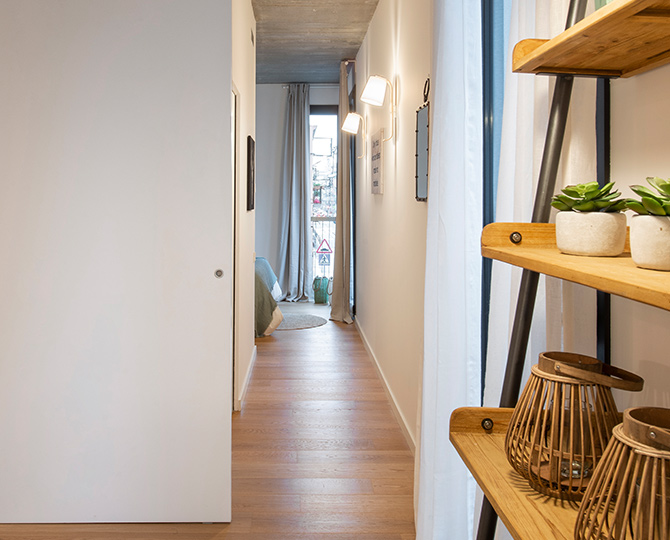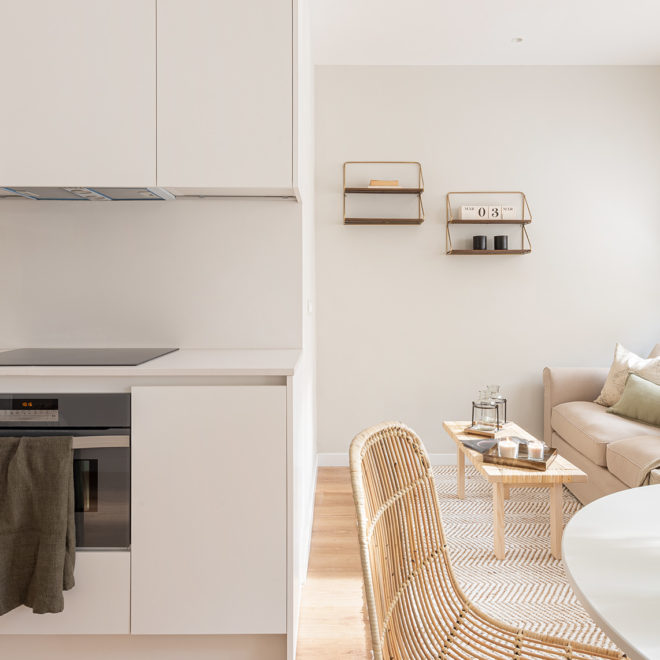Vacation apartment project, the objective “to make the most of the available meters.
The first difficulties arose due to the difficult layout of the apartment, in the form of an L, which further complicated the presence of each room. It was decided to divide the apartment into two zones: one public, at the entrance, and another private, in the background. In the first, it was decided to combine the kitchen, dining room and living room in the same space; that yes, respecting the limits of each one. The coatings played an essential role here, and that is that different materials in ceilings and floors separate the rooms. Thus, the kitchen and office have an original wooden ceiling and hydraulic floor, while in the living room a concrete ceiling and wooden flooring were arranged. The only bedroom and bathroom with shower were located in the private area. These two spaces are isolated or connected to the social area thanks to a sliding door that will remain open or closed, depending on needs. Once the rooms were distributed, it was the turn of the choice of furniture, which was clear from the beginning. We opted for a simple and functional equipment, only the absolutely necessary, and pieces that contributed lightness to achieve a comfortable home were successfully sought. Perhaps the only concession to design is seen in the dining room, with a round table and Eames-type chairs, which give it a Nordic air.
